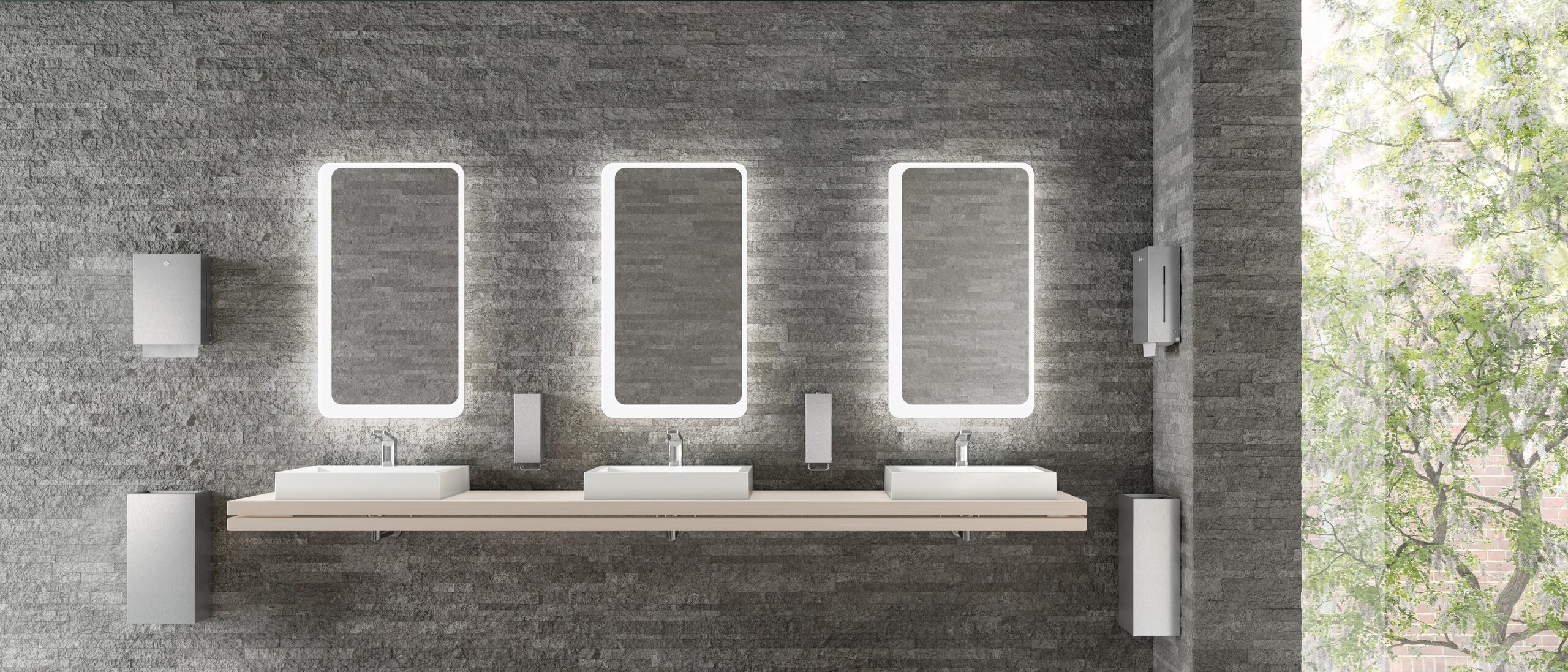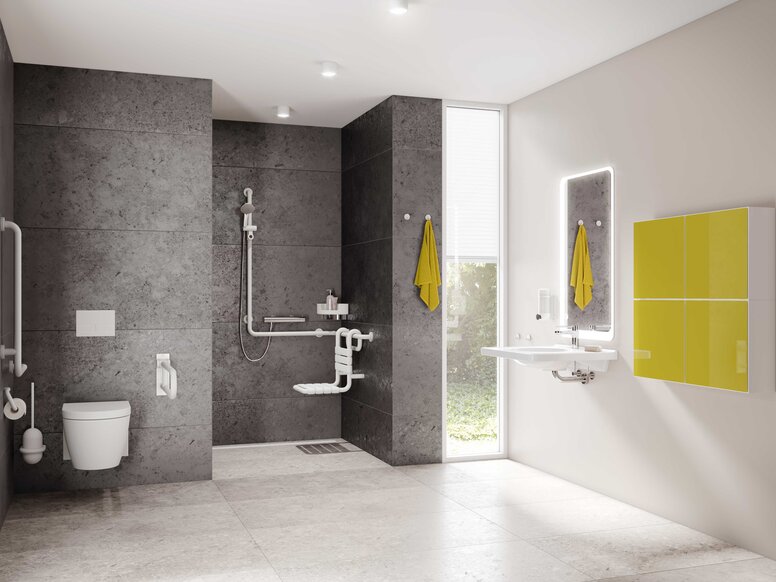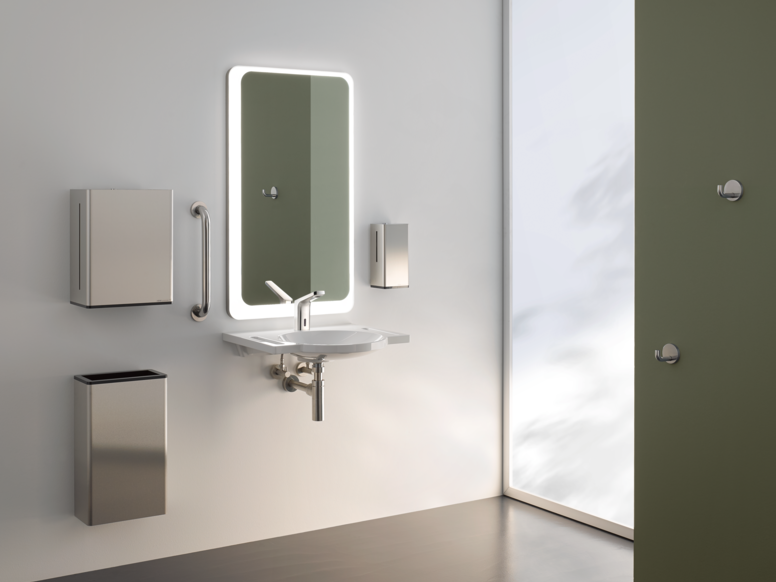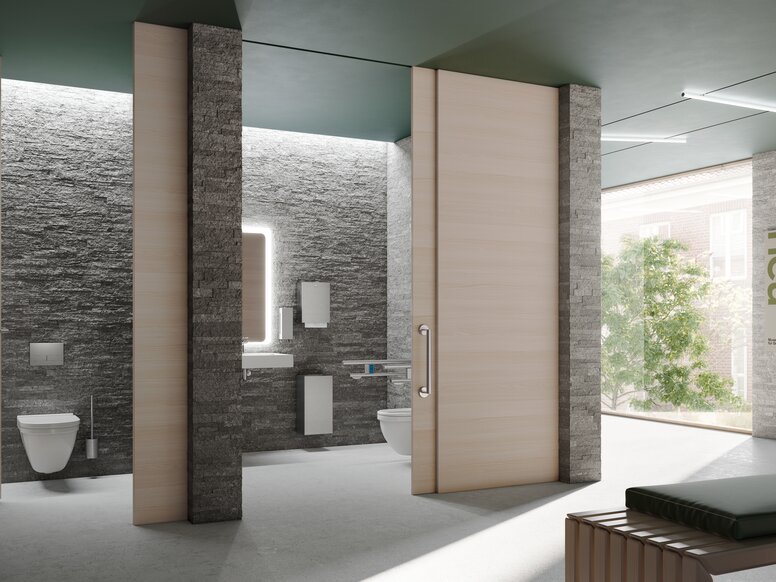HEWI MAG / know
This is what needs to be considered when planning barrier-free rooms in public buildings
Demographic change is bringing the topic of barrier-free planning and construction into sharper focus. In order to be able to respond appropriately to the challenges of an increasingly aging society, suitable concepts must be developed. We show you how easy it is to implement accessibility and what this means for the planning of modern sanitary rooms in public buildings.
The term accessibility is changing more and more. Originally, it was understood to mean access to public areas for people with physical disabilities. Today, accessibility is viewed in a much more differentiated way and is increasingly based on the individual's needs or competencies.
The goal of accessibility is to enable access for all people equally - regardless of their physical and cognitive prerequisites - and thus to create added value for everyone.
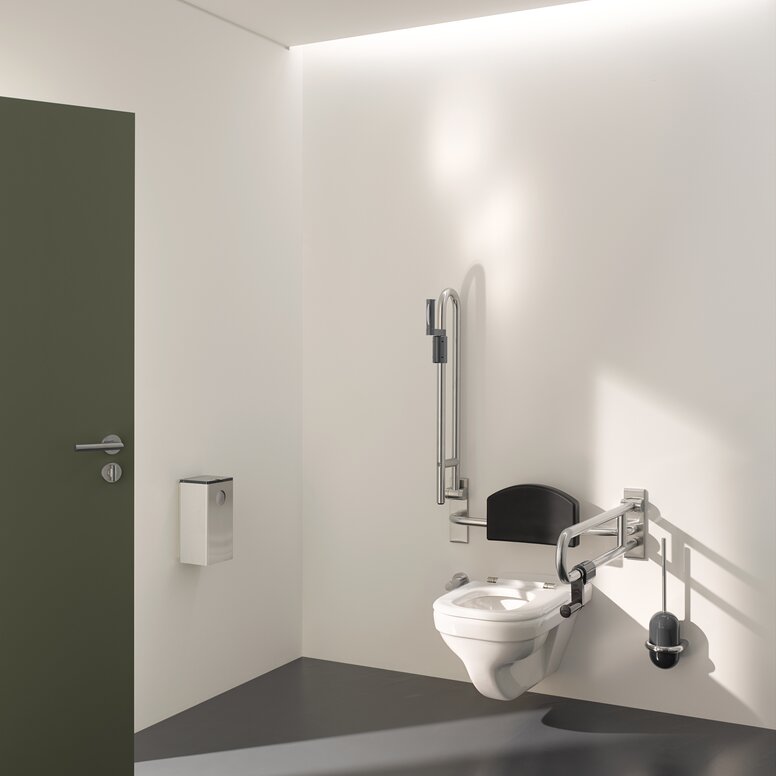
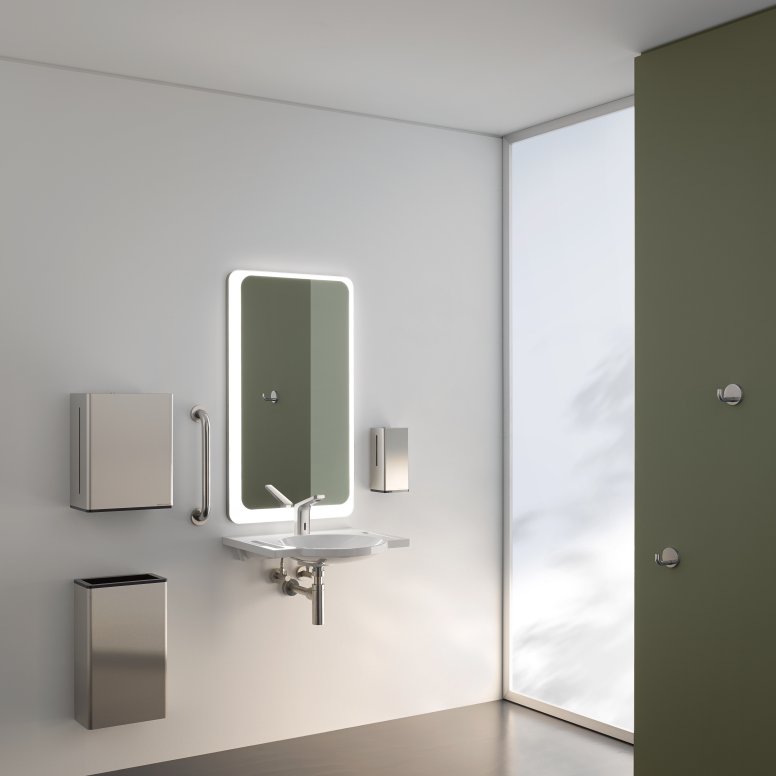
What are the accessibility standards?
This change in perspective is clearly reflected in DIN 18040. The aim of the standard is to enable individual, future-proof and thus sustainable use of buildings for everyone. DIN 18040 takes into account not only motor impairments that require the use of a wheelchair, for example, but also coordinative abilities.
The barrier-free design of public buildings and associated, publicly accessible outdoor facilities is regulated in the first part of the standard (DIN 18040-1). These include:
-
Cultural and Educational facilities
-
Sports and leisure facilities
-
Healthcare facilities
-
Office, administrative and court buildings
-
Sales and catering facilities
-
Toilet facilities
According to DIN 18040-1, public buildings should, as far as possible, be designed in such a way that they are largely accessible to and usable by all people. As a rule, this should be done without complication and without outside assistance. The application of the DIN is recommended not only for new buildings, but also for conversion and modernization measures.
This means, for example, that hinged doors must not be allowed to enter the rooms, as this is the only way to avoid blocking the doors. The elements in the accessible space should also stand out visually from the surroundings, for example, to be easily recognizable by people with visual impairments. All controls must also be accessible from a seated position.
The right equipment for barrier-free sanitary rooms
When planning barrier-free, public buildings, barrier-free sanitary rooms in particular present planners with a number of challenges, as they must be designed in such a way that they can be used by everyone. From wheelchair users to people with walking aids to blind or visually impaired people or people with cognitive impairments. It is required that every publicly accessible building has at least one sanitary room for wheelchair users - this can also be gender-neutral.
You can find out how accessible sanitary rooms must be equipped to meet the standard in our planning tips around shower, washbasin and WC.
You have further questions?
The DIN planning recommendations for corridors, fittings and sanitary rooms can also be found in the practical HEWI planning aid.you can download them either or from us in printed form also free of charge request.
