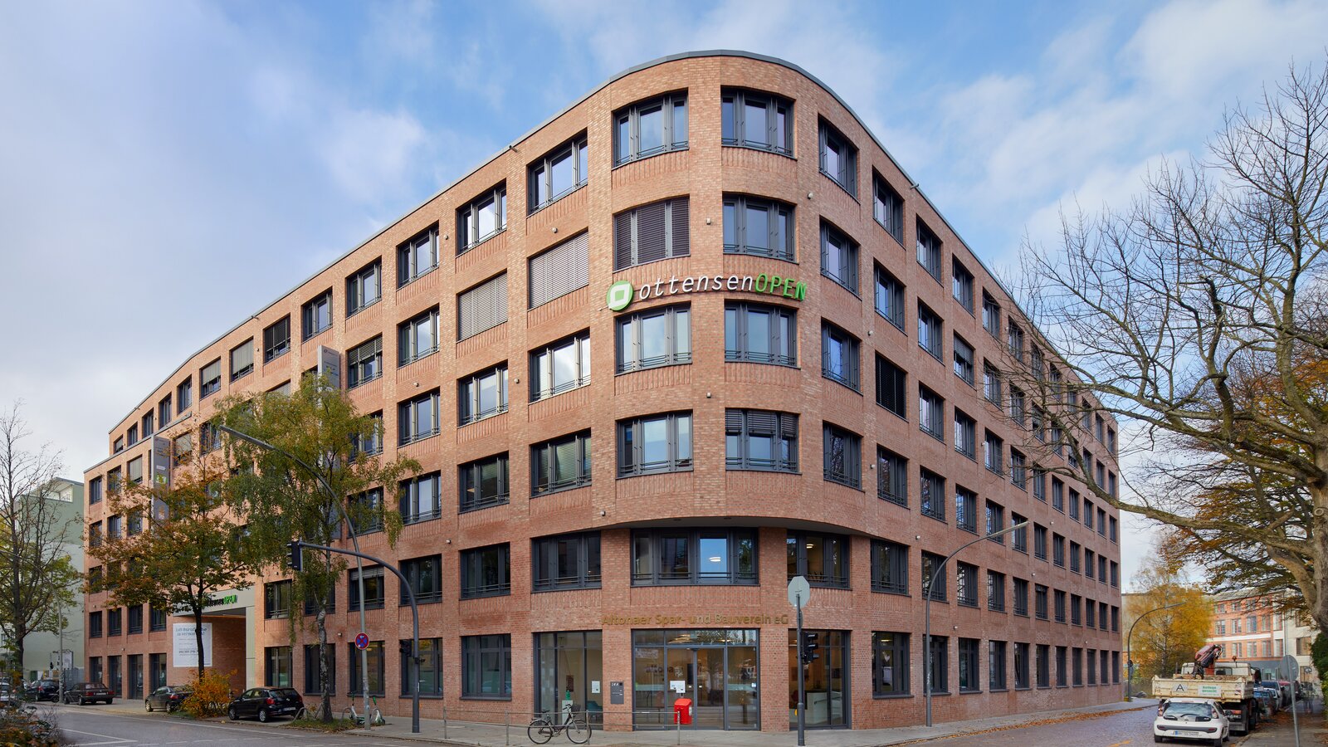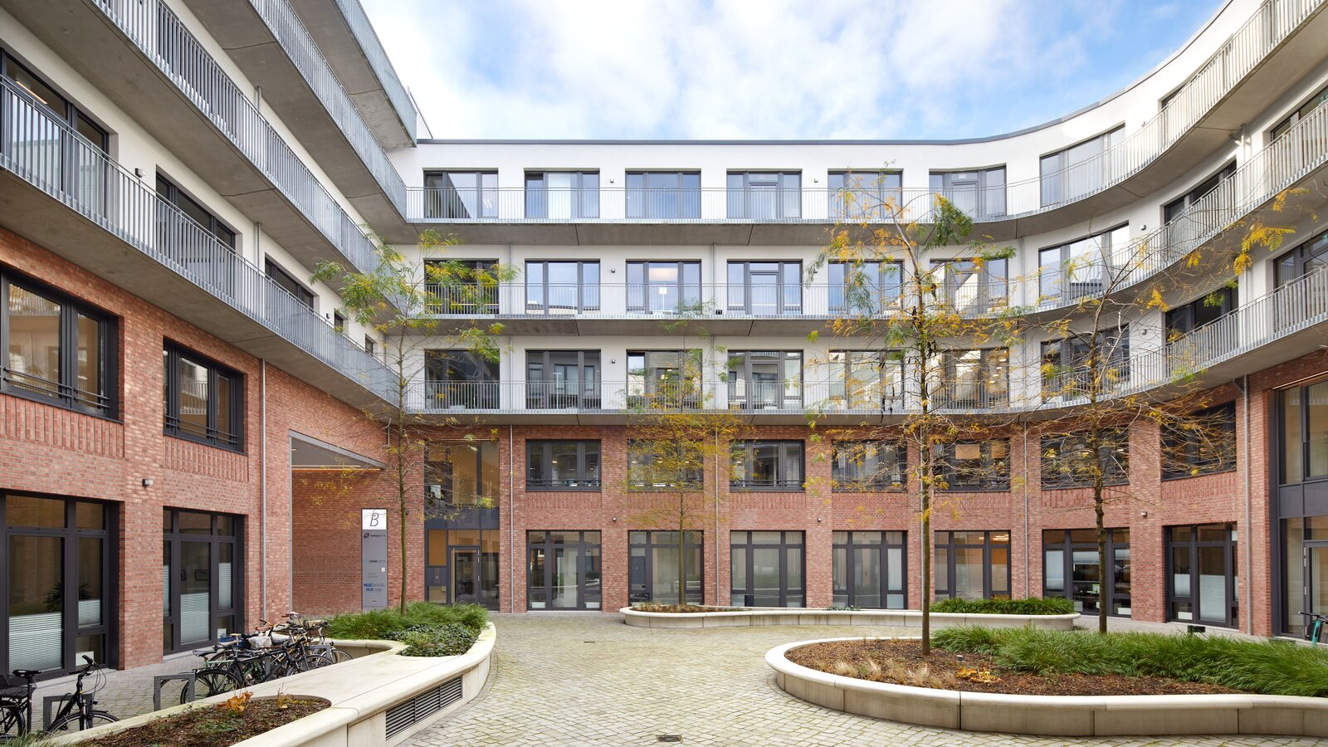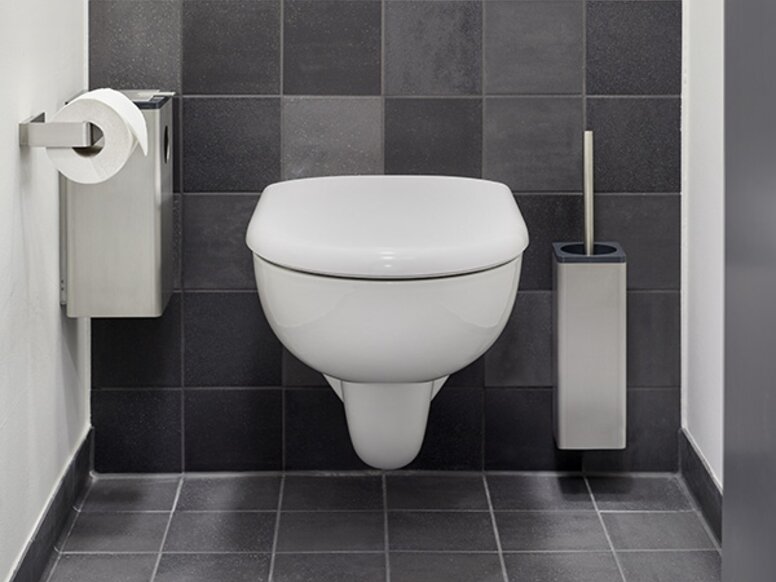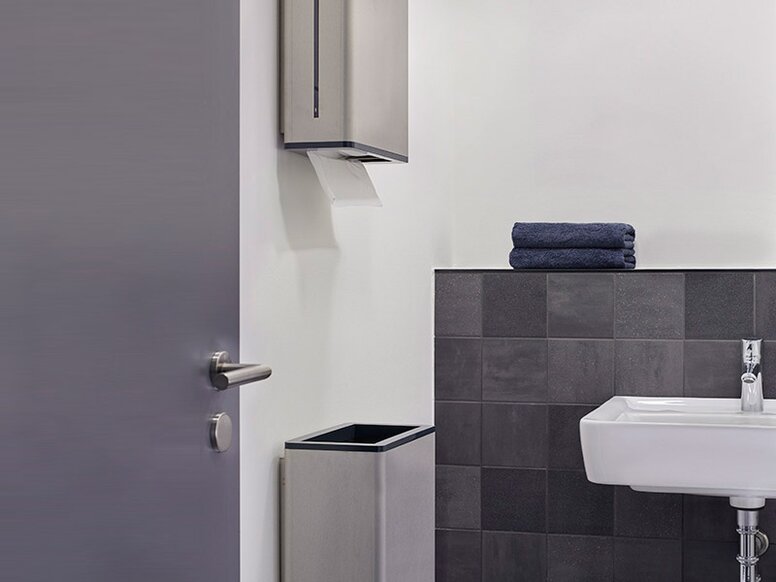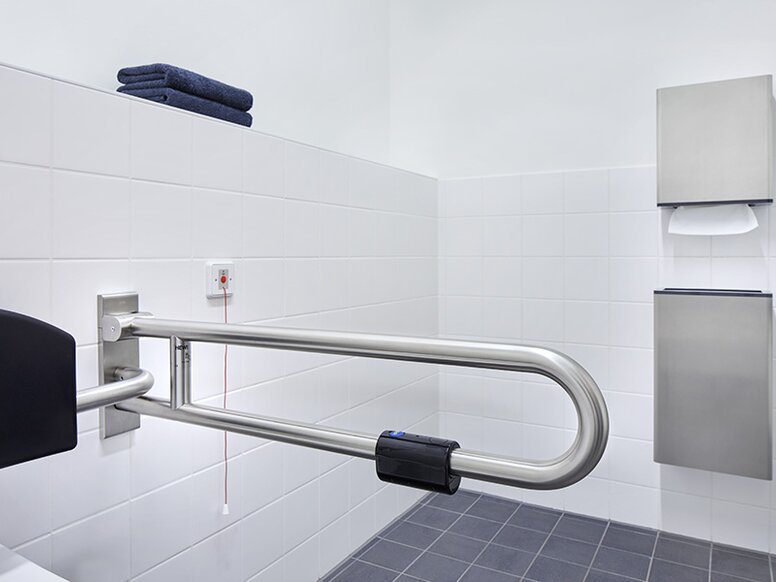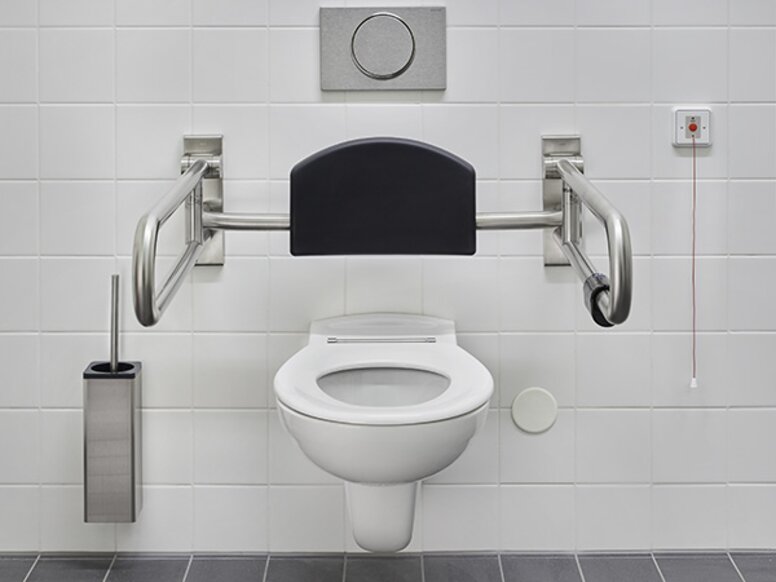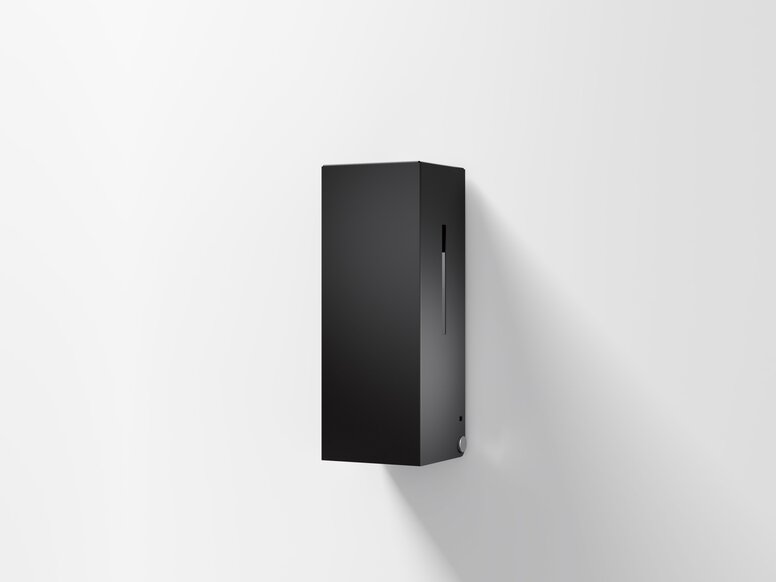Press
The ottensenOpen relies on robust solutions in busy sanitary rooms
Where once a multi-story high bunker marked the entrance to Hamburg's popular trendy Ottensen district, today stands one of the district's most interesting office buildings: the ottensenOpen. The planners chose robust barrier-free sanitary solutions from HEWI for the busy office building.
Ottensen is one of Hamburg's most popular residential, business and cultural districts. The special charm of the neighborhood in the west of the city is the colorful mix of people from all age groups and cultures. In addition, Ottensen with its numerous bars, cafes and restaurants is one of the hotspots of the Hamburg gastro scene. And last but not least, the architecture of the neighborhood is an attraction in itself. Ottensen captivates with an exciting mixture of old buildings and old industrial architecture from the late 19th and early 20th century. Century.
An attractive office property is being built on the former bunker site
The northern entrance to Ottensen was once marked by a six-story high bunker, which was demolished in 2015. Several parcels of land were combined on the former bunker site for the construction of a new office building. The architectural firm Huke-Schubert Berge designed an office building on the newly created site that creates a successful symbiosis of old and new, traditional and modern.
The reddish-brown clinker facade on the street side and the regular arrangement of the windows with a recessed parapet emphasized by a special clinker ornamental element are reminiscences of the classic industrial architecture in the former industrial district of Ottensen.
ottensenOpen: Reminiscent of historic industrial architecture
The ottensenOpen exudes a mixture of calm and excitement. The architects combined the varied and exciting cubature of the building with its recesses and curves with a regular and calm façade division. At the same time, the office building blends in extremely harmoniously with the surrounding architecture of Otten, which consists mainly of old buildings. The six-story building picks up the existing heights of the neighboring houses. To further improve the visual integration into the existing buildings, the architects created a setback on the fifth floor at the height of the eaves of the adjoining buildings. At the rear of the ottensenOpen, the five-story structure forms the modern shape of a commercial courtyard. The courtyard is accessed through a passageway from Barnerstraße.
State-of-the-art standards also in terms of accessibility
The ottensenOpen office building has an above-ground area of around 12,600 square meters. The building was deliberately designed so that the space can be used very flexibly and different sized units can be formed as required. Thus, use is possible in the form of individual and team offices as well as in the form of open work areas. The Altonaer Spar- und Bauverein housing cooperative has set up its new office on the first floor and parts of the second floor.
The technical equipment in the office building meets the latest standards. The building has elevators and barrier-free access. The architects have planned barrier-free WCs on each floor. In the basement there are almost 100 car parking spaces, including charging stations for electric vehicles. In addition, the ottensenOpen has sufficient bicycle parking spaces.
Barrier-free solutions in the sanitary areas
The architects chose HEWI's 805 Series for the barrier-free sanitary areas. The reduced design of Series 805 allows for clear room staging. Down to the smallest detail, this series shows that good design and intelligent functions form a unity. For example, the functional area of the dispenser systems made of high-quality polyamide is color-contrasting.
The support handles of the 805 Classic series, made of matt-finished stainless steel, have many advantages: The material is particularly robust and easy to clean. The sturdy construction provides protection against vandalism and misuse as well as safe use. Especially in the public sphere, it is important to provide access to public life without barriers for all people, regardless of their physical conditions.
Architekturbüro Huke-Schubert Berge
The architecture office Huke-Schubert Berge is engaged for over 30 years particularly in the social housing construction of Hamburg. The core competence of the architects lies in the development and realization of urban residential projects that are geared to the living conditions of the residents and at the same time affordable while maintaining high quality standards. In the last three decades, more than 2,000 apartments have been realized in Hamburg on the basis of Huke-Schubert Berge's plans, often in close cooperation with building cooperatives. In addition, the approximately 25-member team of the architecture firm is also active in the planning of office buildings.
Photographer: Andrea Flak
Please note the Terms of Use.
